BANQUET
宴会・会議

大中小9つのバンケットホールは、最大収容人数400名様と大規模な宴会や会議、カジュアルなパーティーなどお客様のご要望に応じた様々なスタイルをご用意いたします。また、旬の素材にこだわったバリエーション豊かなお料理と心を込めたおもてなしをご提供いたします。

THE STADIUM VIEW
〜400人
THE VITORIA
〜160人
THE STADIUM VIEW(Ⅰ)(Ⅱ)
〜200人
THE STADIUM VIEW(Ⅰ)
〜85人
THE STADIUM VIEW(Ⅱ)
〜85人
THE STADIUM VIEW(Ⅲ)(Ⅳ)
〜200人
THE STADIUM VIEW(Ⅲ)
〜85人
THE STADIUM VIEW(Ⅳ)
〜85人
THE GREEN FIELD
〜120人
supported by 三井デザインテック
宴会料理
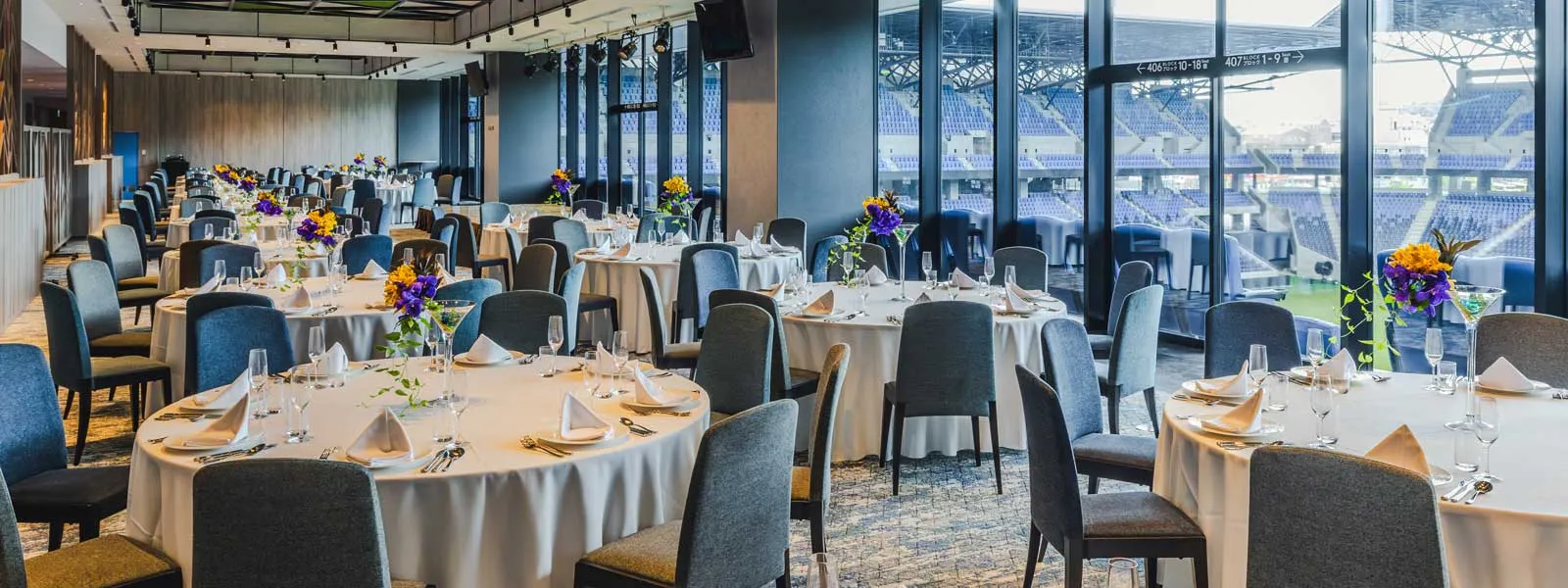
-
グランドバンケットルーム THE STADIUM VIEW

スタジアムシティホテルで最大の宴会場となり、立食形式で400名様でのご利用ができます。大規模な会議やパーティーなど様々なシーンでご利用いただけます。
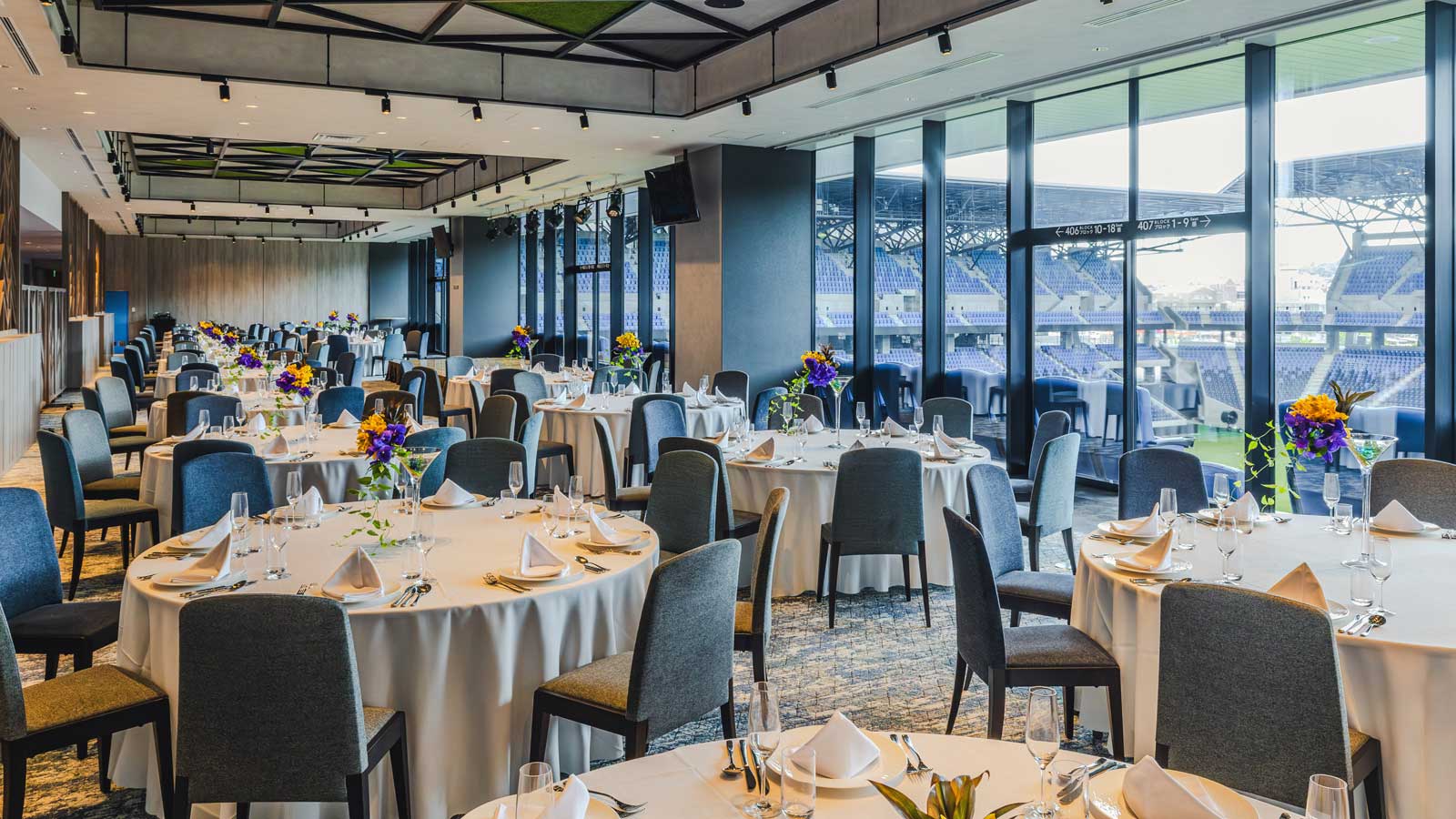
-
最大収容人数
-
400人
-
面積
-
約664㎡
-
席数
-
- 正餐
- 約300席
- スクール
- 約300席
- シアター
- 約400席
-
モニター
-
2台
-
スクリーン
-
2台
※座席・人数は変更になる可能性もございます。
-
-
バンケットルーム THE VITORIA

着席で約100名様、立食で約150名様でご利用いただけます。各種パーティーや披露宴会場としてもご利用いただけます。

-
最大収容人数
-
160人
-
面積
-
約274㎡
-
席数
-
- 正餐
- 約100席
- スクール
- 約130席
- シアター
- 約160席
- 立食
- 約150席
-
スクリーン
-
1台
※座席・人数は変更になる可能性もございます。
-
-
グランドバンケットルーム THE STADIUM VIEW(Ⅰ)(Ⅱ)

着席で約100名様、立食で約150名様でご利用いただけます。また、2分割でのご利用も可能です。

-
最大収容人数
-
200人
-
面積
-
約186㎡
-
席数
-
- 正餐
- 約100席
- スクール
- 約100席
- シアター
- 約200席
-
スクリーン
-
1台
※座席・人数は変更になる可能性もございます。
-
-
グランドバンケットルーム THE STADIUM VIEW(Ⅰ)

着席で50名様、立食で85名様でご利用いただけます。小規模~中規模の会議、セミナー、宴会等にご利用いただけます。

-
最大収容人数
-
85人
-
面積
-
約90㎡
-
席数
-
- 正餐
- 約50席
- スクール
- 約50席
- シアター
- 約85席
-
スクリーン
-
1台
※座席・人数は変更になる可能性もございます。
-
-
グランドバンケットルーム THE STADIUM VIEW(Ⅱ)

着席で50名様、立食で85名様でご利用いただけます。小規模~中規模の会議、セミナー、宴会等にご利用いただけます。

-
最大収容人数
-
85人
-
面積
-
約95㎡
-
席数
-
- 正餐
- 約50席
- スクール
- 約50席
- シアター
- 約85席
※座席・人数は変更になる可能性もございます。
-
-
グランドバンケットルーム THE STADIUM VIEW(Ⅲ)(Ⅳ)

着席で約100名様、立食で約150名様でご利用いただけます。また、2分割でのご利用も可能です。

-
最大収容人数
-
200人
-
面積
-
約186㎡
-
席数
-
- 正餐
- 約100席
- スクール
- 約100席
- シアター
- 約200席
-
スクリーン
-
1台
※座席・人数は変更になる可能性もございます。
-
-
グランドバンケットルーム THE STADIUM VIEW(Ⅲ)

着席で50名様、立食で85名様でご利用いただけます。小規模~中規模の会議、セミナー、宴会等にご利用いただけます。

-
最大収容人数
-
85人
-
面積
-
約95㎡
-
席数
-
- 正餐
- 約50席
- スクール
- 約50席
- シアター
- 約85席
-
スクリーン
-
1台
※座席・人数は変更になる可能性もございます。
-
-
グランドバンケットルーム THE STADIUM VIEW(Ⅳ)

着席で50名様、立食で85名様でご利用いただけます。小規模~中規模の会議、セミナー、宴会等にご利用いただけます。

-
最大収容人数
-
85人
-
面積
-
約90㎡
-
席数
-
- 正餐
- 約50席
- スクール
- 約50席
- シアター
- 約85席
※座席・人数は変更になる可能性もございます。
-
-
バンケットルーム THE GREEN FIELD supported by 三井デザインテック

着席で50名様、立食で120名様でご利用いただける、カジュアルな空間でパーティーに最適です。

-
最大収容人数
-
120人
-
面積
-
約302㎡
-
席数
-
- 正餐
- 約60席
- スクール
- 約90席
- シアター
- 約120席
-
スクリーン
-
1台
※座席・人数は変更になる可能性もございます。
-
宴会料理
ビュッフェ・洋食コース・和洋折衷コース・卓盛りなど、バラエティー豊富なコースをご用意しております。
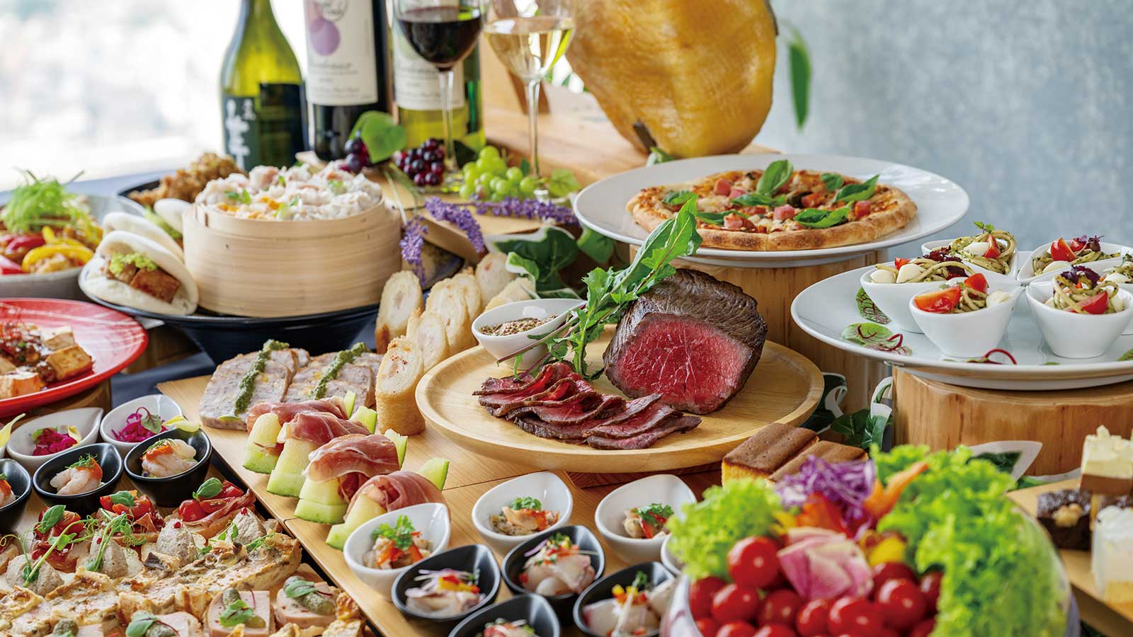
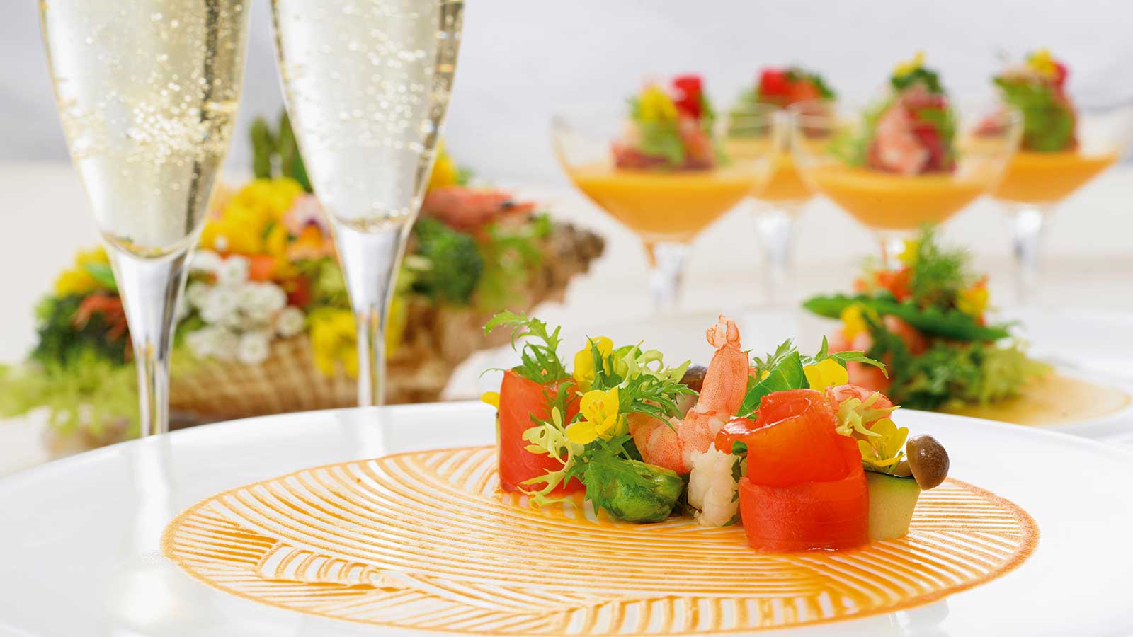
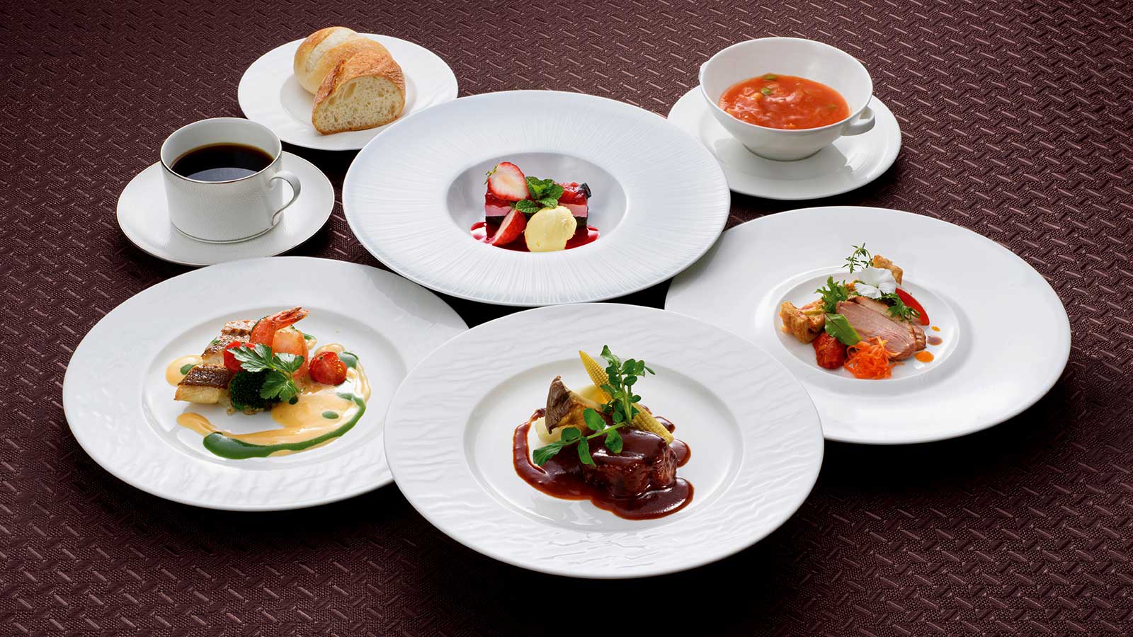
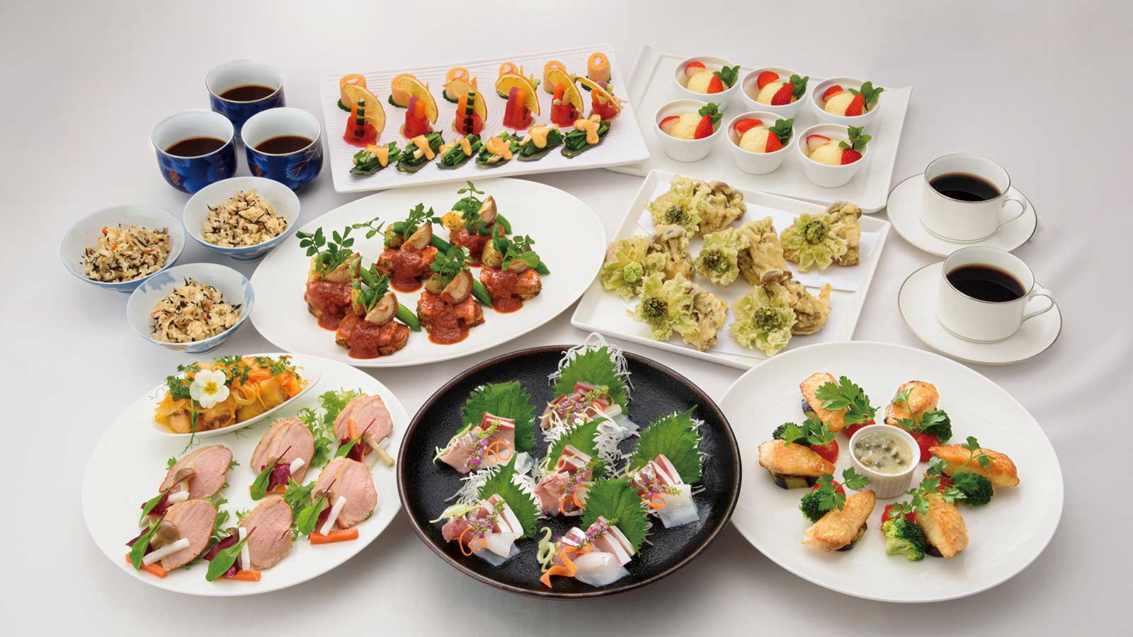
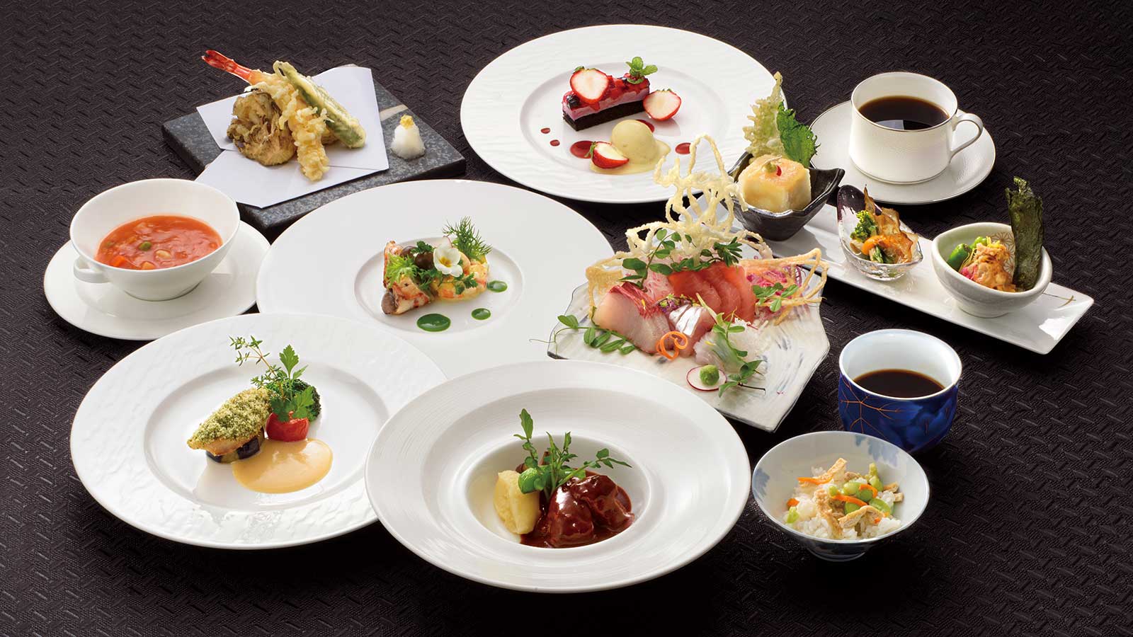
ご予約、お問い合わせを承っております。



